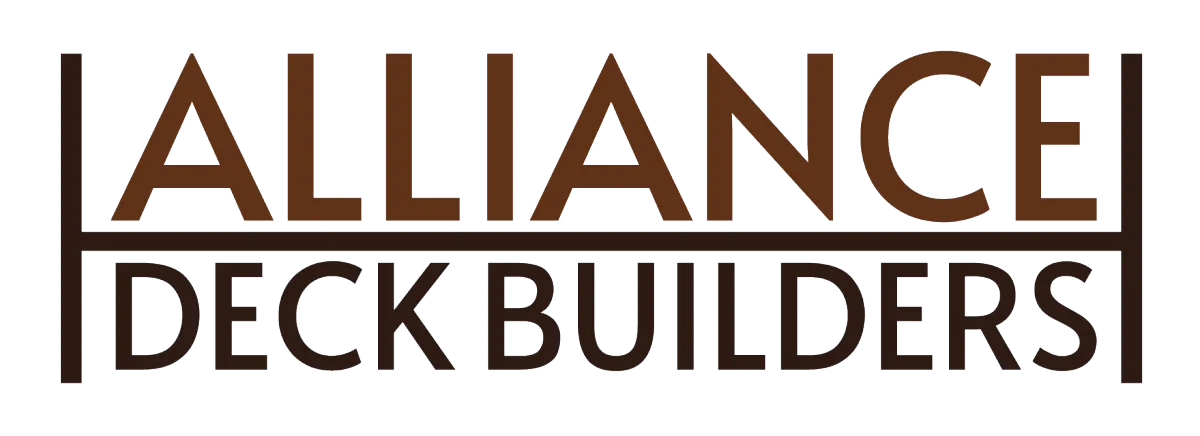

More Storage, More Space, Built to Match
Detached Garages & Sheds in West Virginia
Custom Structures, Fully Framed On-Site
Garages and Sheds That Fit Your Lot and Your Life
Need a place to store tools, vehicles, or outdoor gear? We build custom sheds and detached garages for homeowners across West Virginia. Whether it’s a single-bay garage, backyard shed, or multi-use outbuilding, we frame everything on-site for a solid fit and long-term performance. Every build is matched to your home’s style and finished with roofing, siding, and trim that blends in beautifully.
More Than a Pre-Fab Shed
We Build Real Structures, Not Kits
Forget bolt-together boxes and plastic panels. Our garages and sheds are built like small homes—with full framing, anchored foundations, and options for insulation, windows, doors, and electrical. Whether you need secure storage, a home workshop, or just more covered space, we deliver custom builds that stand the test of time.
Framed walls with roof pitch and gutter options
Siding and shingles to match your home
Optional windows, electricity, and insulation
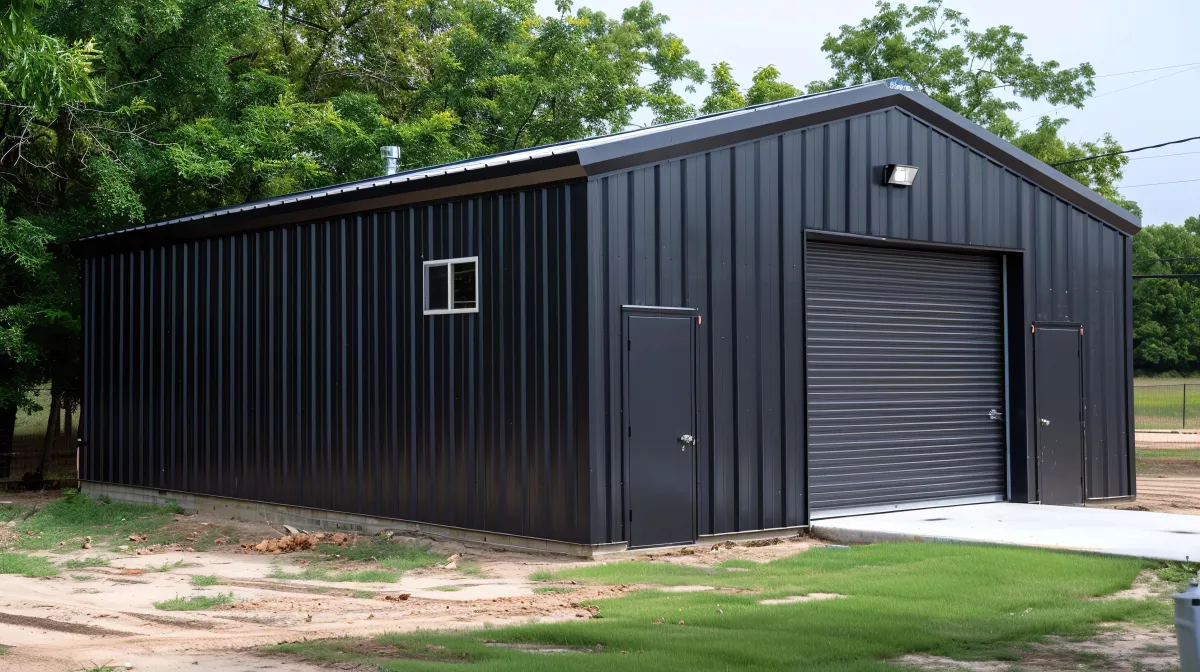
Built for Tools, Toys, and Everything in Between
Use It for Storage, Hobbies, or Home-Based Work
Our detached garages and sheds aren’t just for lawn mowers. Clients use them for woodworking, weight rooms, motorcycle storage, and more. We help you plan the interior based on your needs—adding outlets, windows, lofts, and ramps where needed. Want extra height for a lift? Need shelving or a roll-up door? We can do that, too.
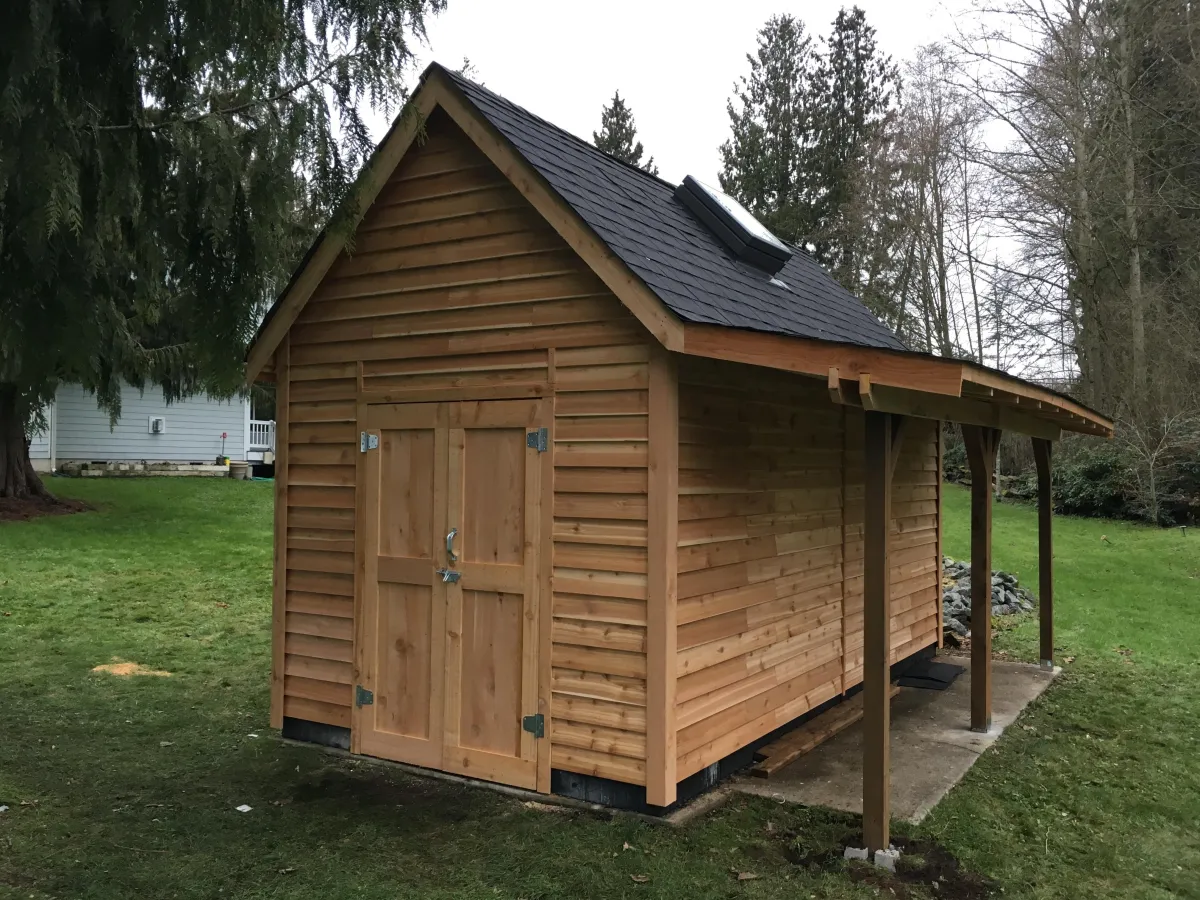
Framed for Safety. Finished to Match.
Garages and Sheds That Look Like They Belong
We don’t just throw up a box in the backyard—we design garages and sheds that match your home’s roofline, siding, and trim. We use real framing, real footings, and real finishes to make your new building look like it was always part of the plan. From shingles to shutters, your outbuilding will be built to code and built to blend.
From Permits to Pad to Paint
We Handle Every Step of Your Garage or Shed Build
From the first site check to the final coat of paint, we manage the full process. Our team handles grading, permits, concrete pads or footings, framing, roofing, siding, and trim. We’ll also coordinate optional electric, ventilation, or insulation—so all you have to do is decide how you’ll use it once it’s done.
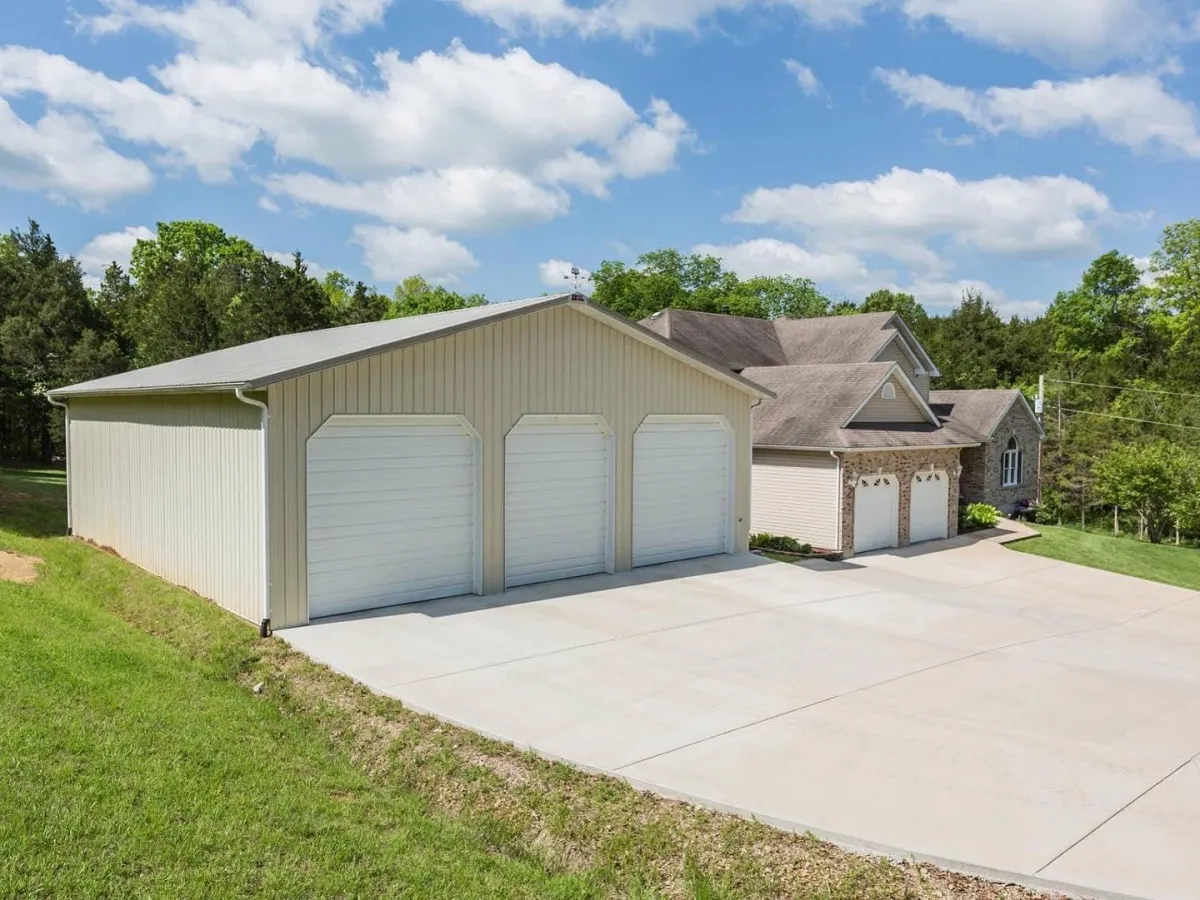
Why Build a Custom Garage or Shed with Us?
On-Site Framing: Every garage or shed is fully framed on your property for a custom fit.
Built to Match Your Home: We match siding, trim, and roof pitch so your new structure blends in beautifully.
Real Foundations: No skids or gravel—just concrete pads or piers built to code.
Use It How You Want: Store tools, build a gym, park your motorcycle—it’s your space.
Permit and Code Compliant: We handle permits and build to West Virginia residential code from day one.
Don't worry, we can help!
What’s Included in a Custom Garage or Shed Build
We offer full-service construction from ground prep to finish work. That means no kits, no shortcuts, and no mismatched materials. Our garages and sheds include solid framing, sealed roofing, weather-protected siding, and upgrade options like electricity, lofts, ramps, or roll-up doors.
Concrete pad or pier foundation
Framed walls, roof, and venting
Siding, doors, and finishing details
Need to Replace an Old Structure?
We Tear Down and Rebuild Better
If your old shed or detached garage is falling apart, we can safely demo and replace it. We’ll remove the structure, clear the site, and pour a fresh foundation if needed. Then we build new—stronger, more secure, and made to match. It’s a great way to reclaim space and get something that actually works for you.
Planning a Shed or Garage?
FAQs About Detached Outbuildings in West Virginia
Here’s what homeowners ask before building a backyard shed or garage on their property.
Question 1: Do I need a permit for a detached garage or shed?
Yes—almost all structures require permits. We handle the process, drawings, and inspections.
Question 2: Can you match the look of my house?
Absolutely. We match roof pitch, shingles, siding, and trim for a seamless blend.
Question 3: Do you offer electric or insulation?
Yes. We frame for future utilities or coordinate licensed subcontractors for wiring.
Question 4: What’s the lead time for a custom build?
Most projects start within 2–4 weeks after permitting and are completed in 1–2 weeks.
Proudly Serving West Virginia’s Largest Cities
Choose the city closest to you!
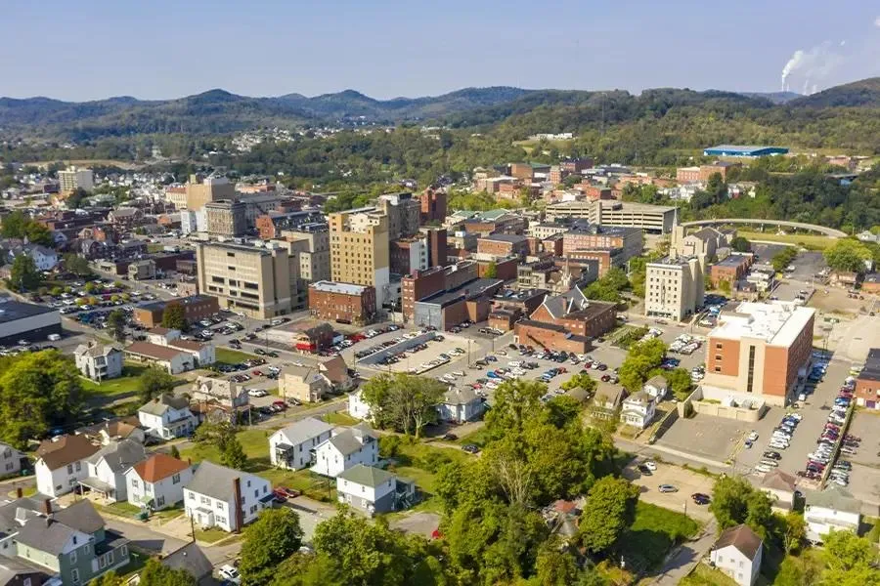


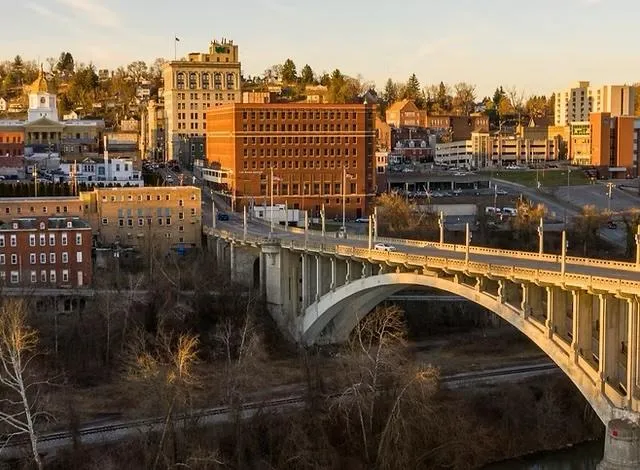
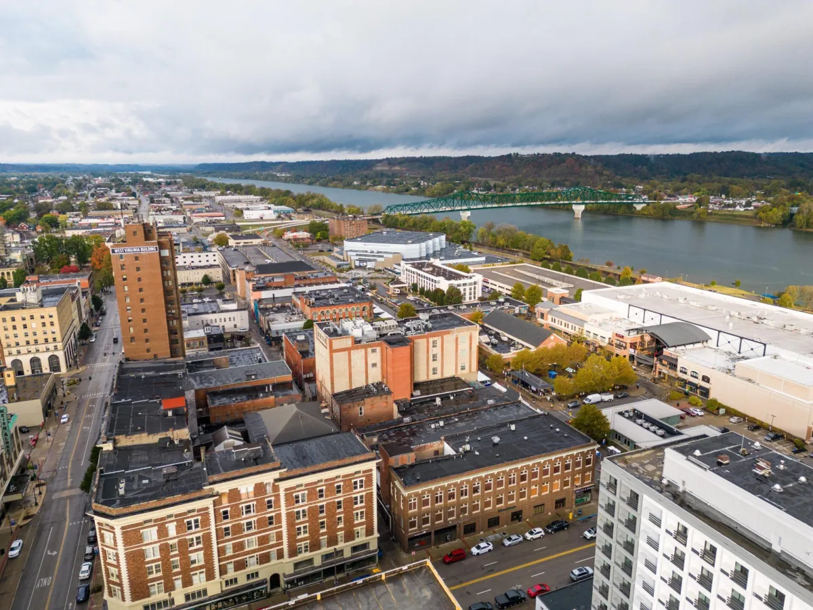
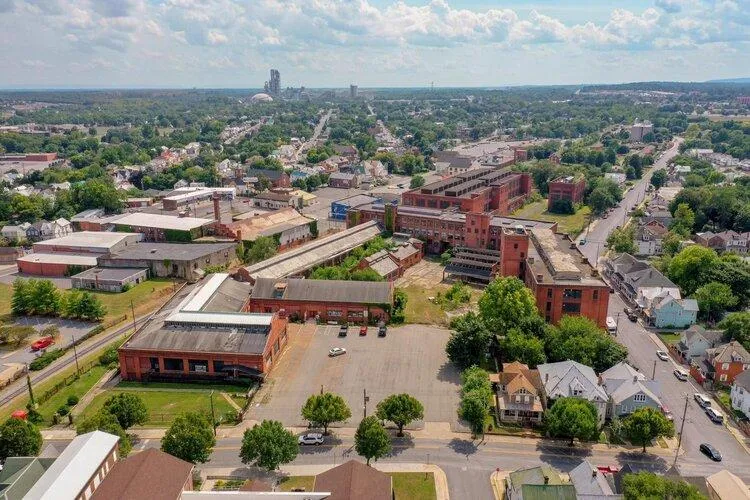
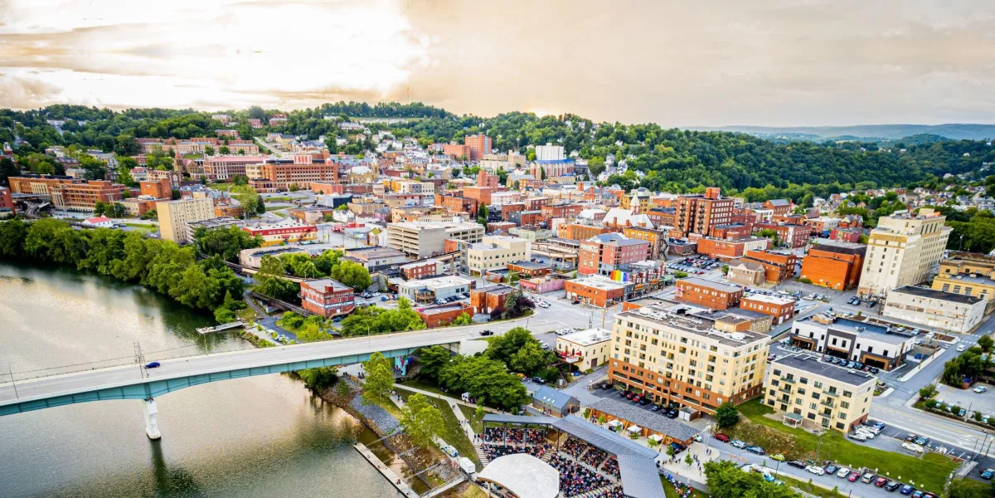
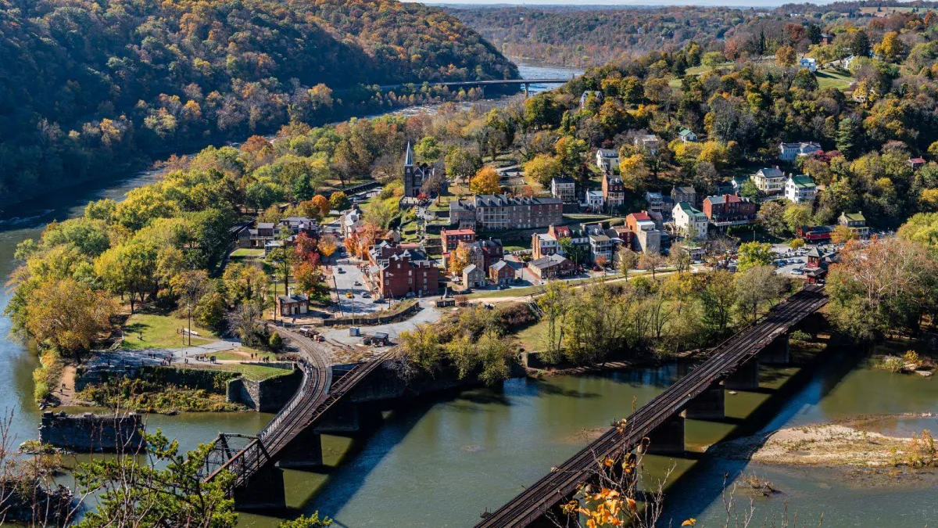
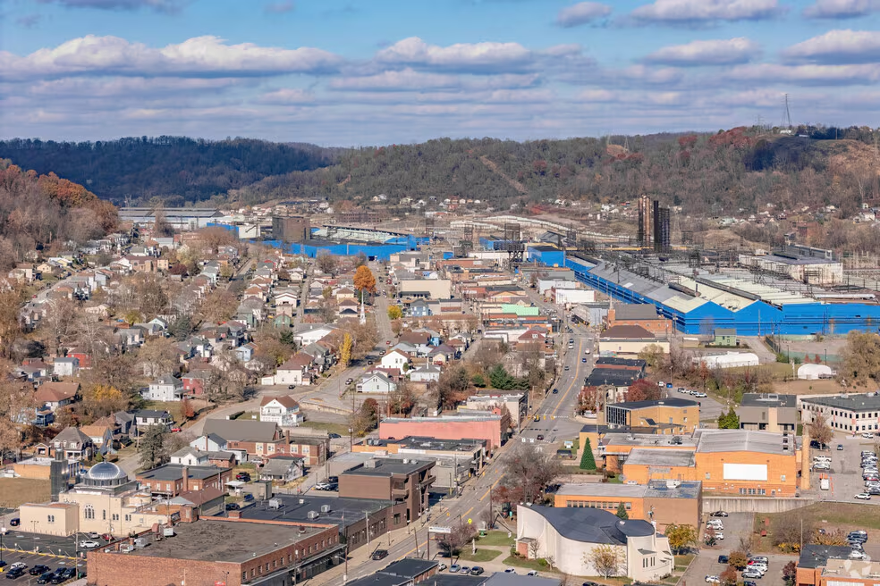
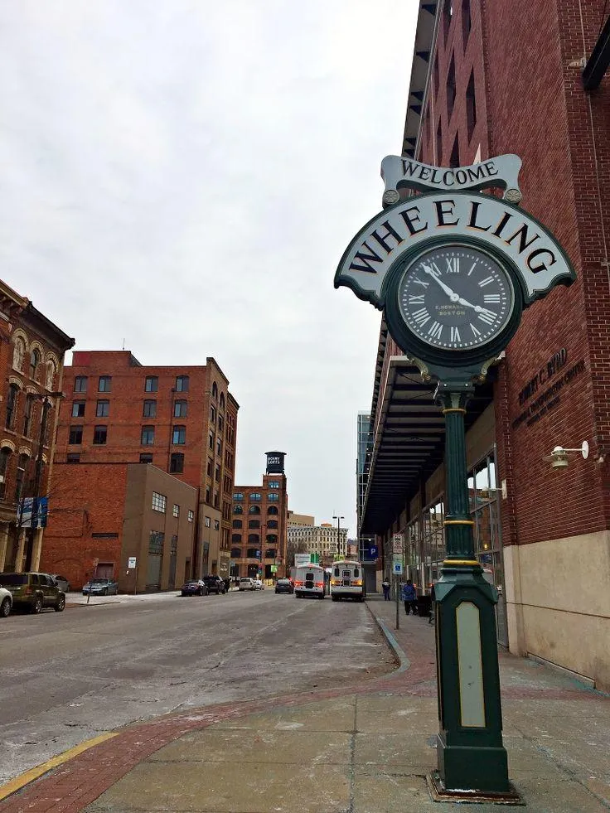
More Than Just Storage
Explore Our Full Deck & Exterior Build Services
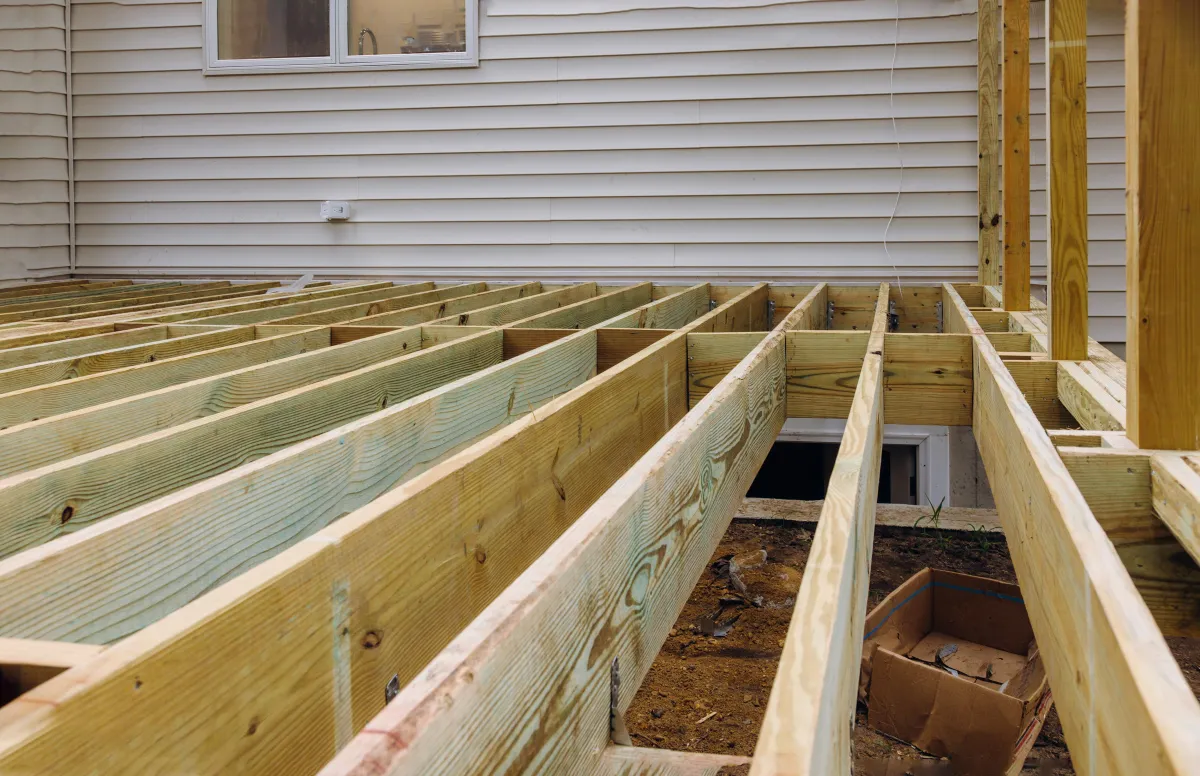
Deck Design & Construction
Tailored deck plans that fit your space, budget, and aesthetic—built for beauty and engineered for durability.
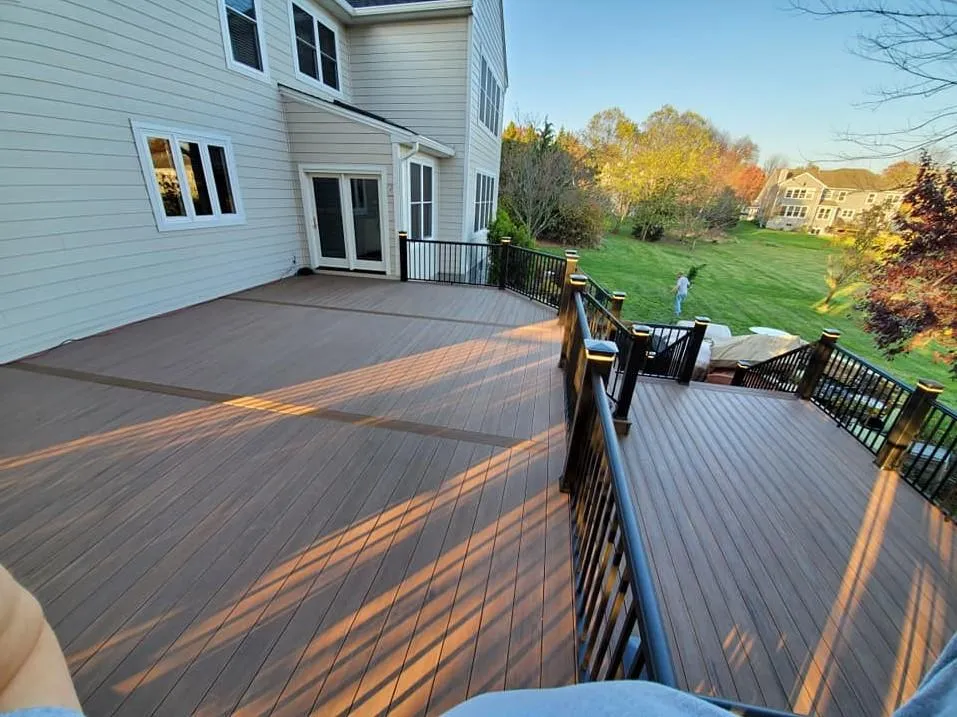
Composite Deck Installation
Low-maintenance Trex, TimberTech, and more—perfect for homes that want long-term strength with little upkeep.

Wood Deck Building
Natural beauty meets structural strength—ideal for traditional decks with a warm, classic look.
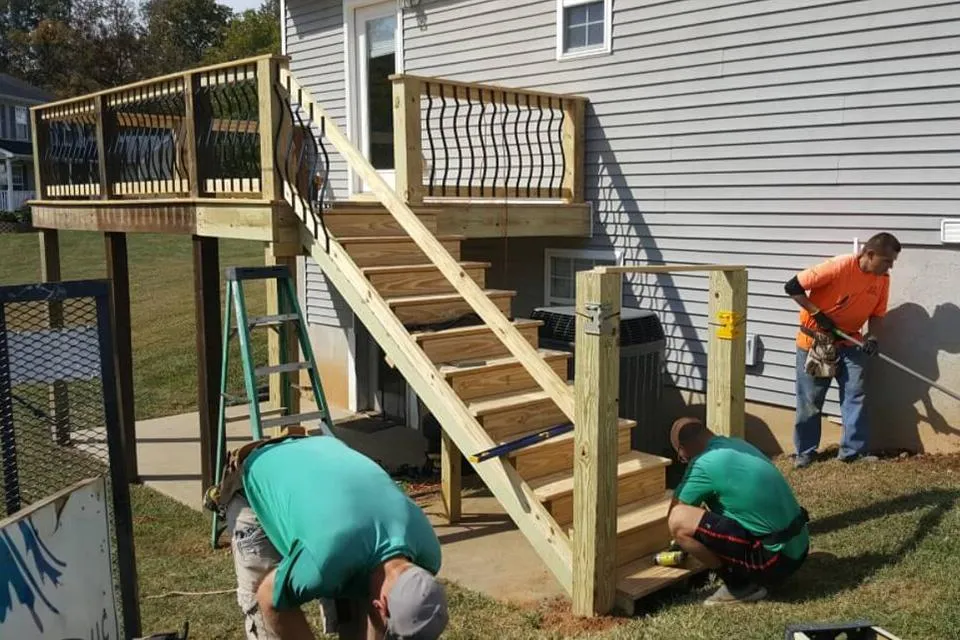
Deck Repair & Structural Reinforcement
Bring new life to sagging or unsafe decks—fast fixes that restore both safety and style.
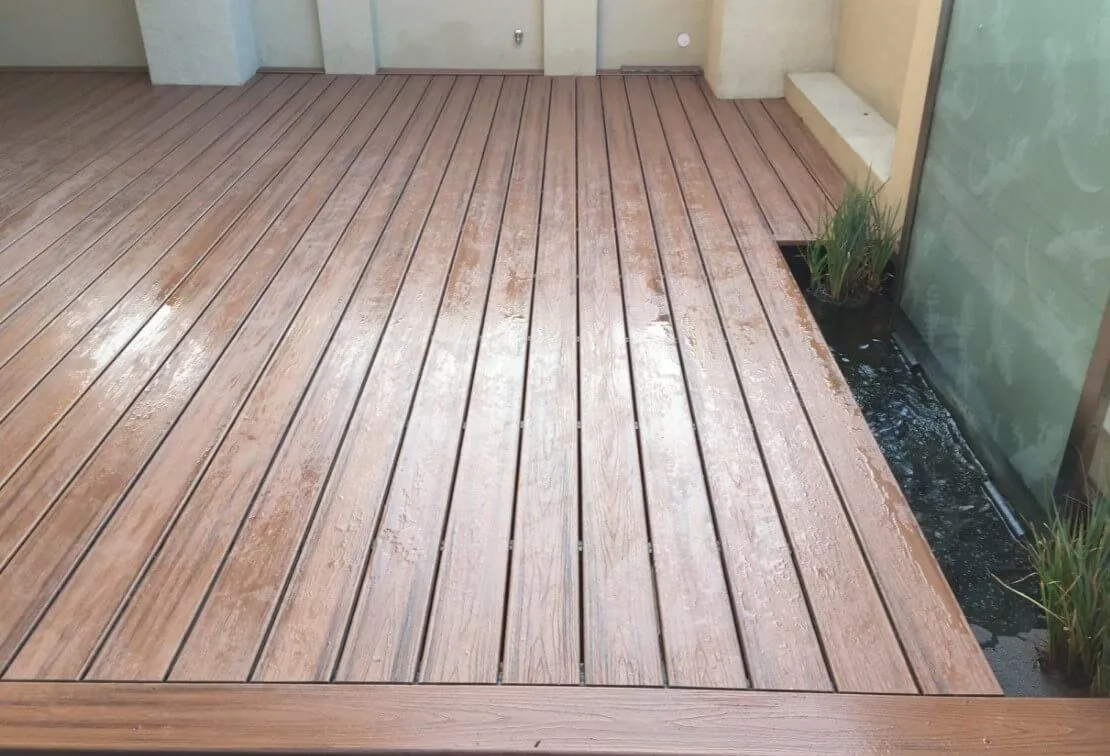
Deck Restoration & Refinishing
Strip, sand, and reseal—restore your old deck with a fresh finish that protects and impresses.
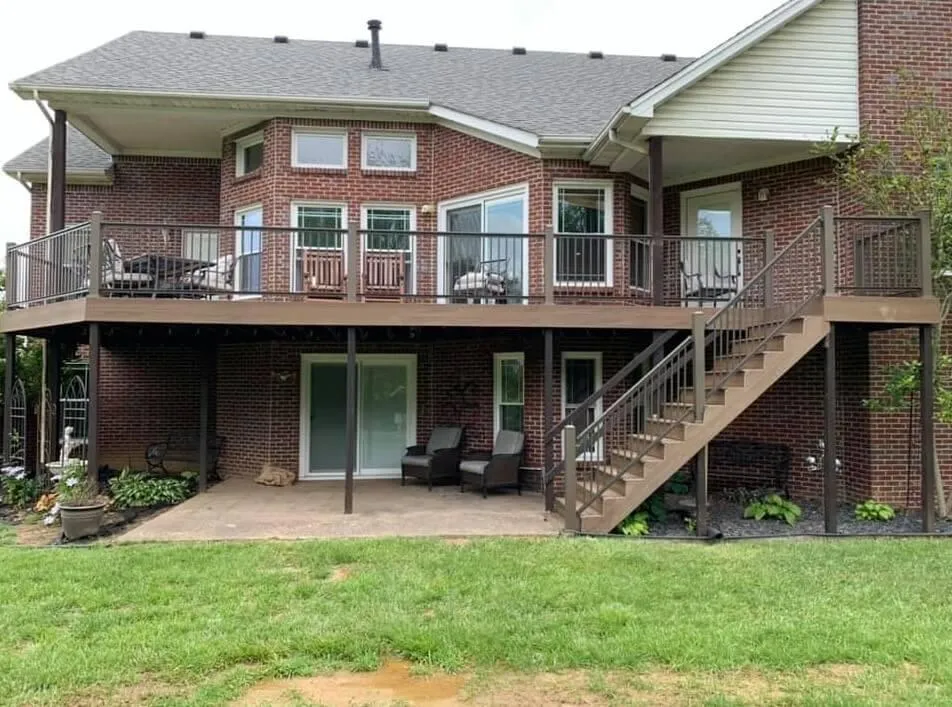
Multi-Level Deck Construction
Create layered outdoor living with expertly engineered multi-level deck designs for sloped lots or more square footage.
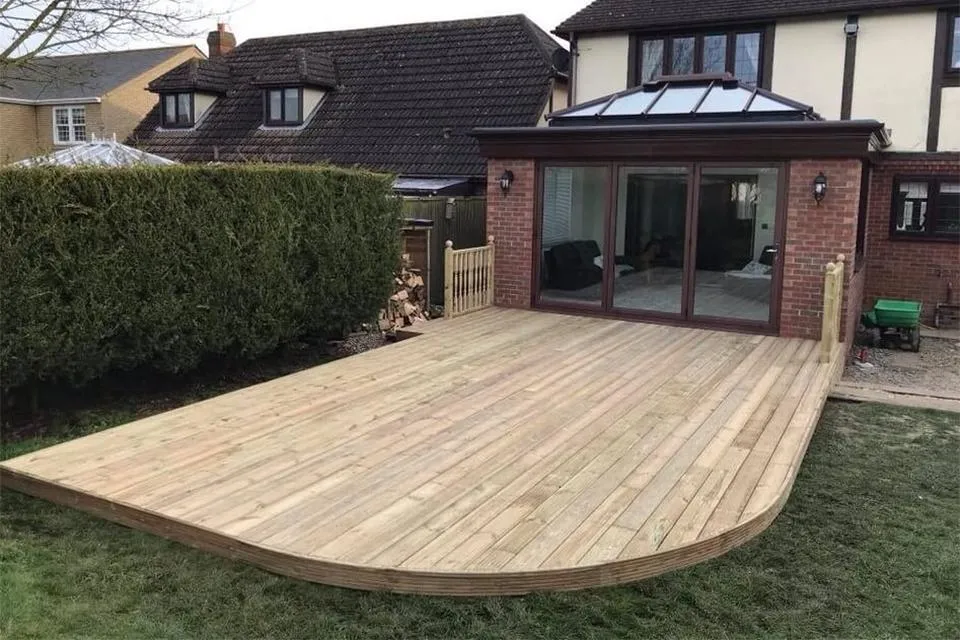
Deck Extensions & Re-Decking
Expand your deck space or update old surfaces without starting from scratch.
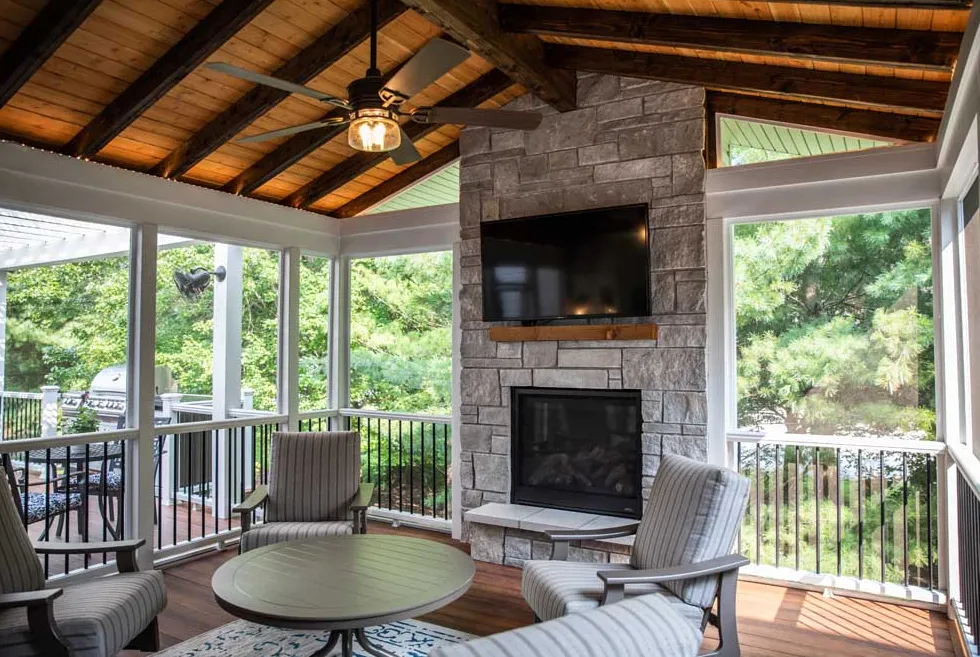
Covered Decks & Patio Roofs
Stay cool and dry with permanent overhead protection that matches your home’s exterior.
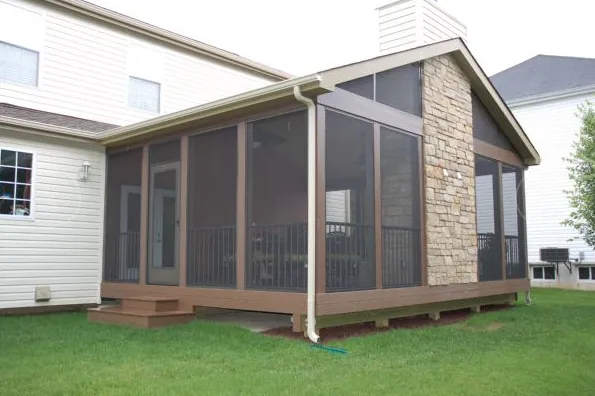
Screened-In Porches & Sunrooms
Add year-round living space while keeping bugs and bad weather out.
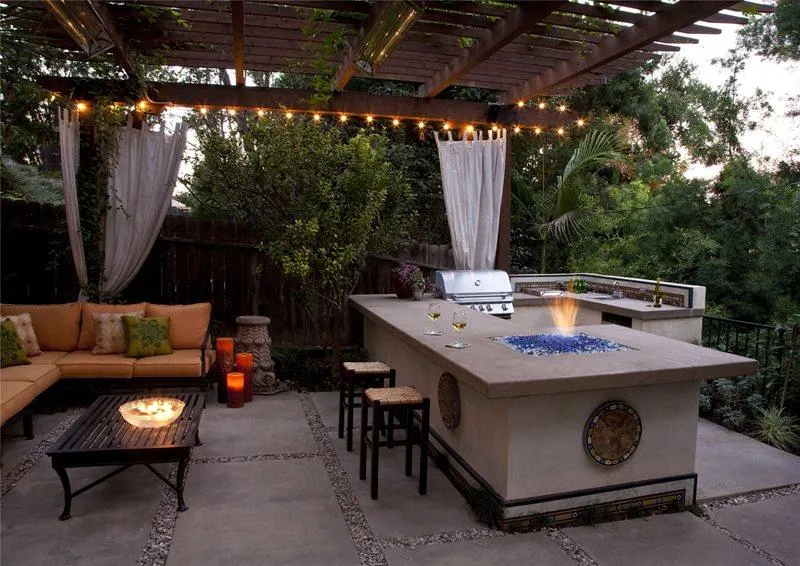
Outdoor Kitchens & Grilling Stations
Cook, dine, and entertain with custom-built outdoor kitchen decks built for heavy use and WV weather.
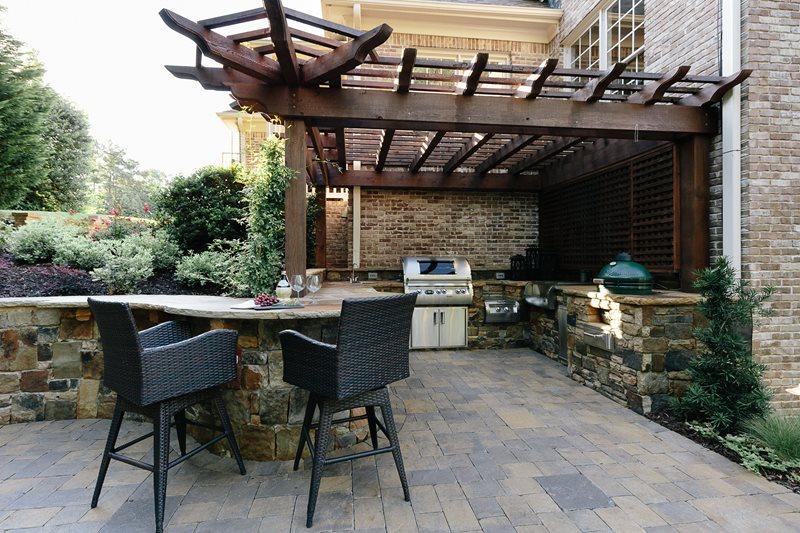
Pergolas, Gazebos & Arbors
Add architectural interest, shade, or a quiet retreat with handcrafted wooden structures.

Pool Deck & Hot Tub Surrounds
Safe, slip-resistant, and stylish—custom decks that frame your spa or pool.

Detached Garages & Sheds
Functional outbuildings designed to match your property and built with the same care as our decks.
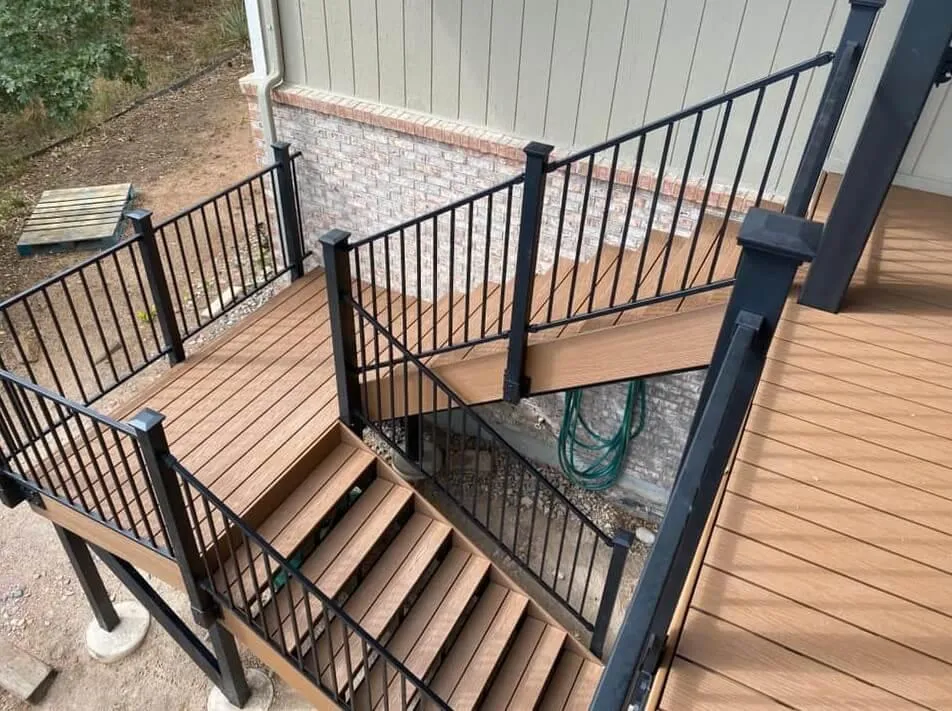
Custom Deck Railings & Stairs
Cable, wood, metal, or composite—safe and stylish transitions for any deck height.
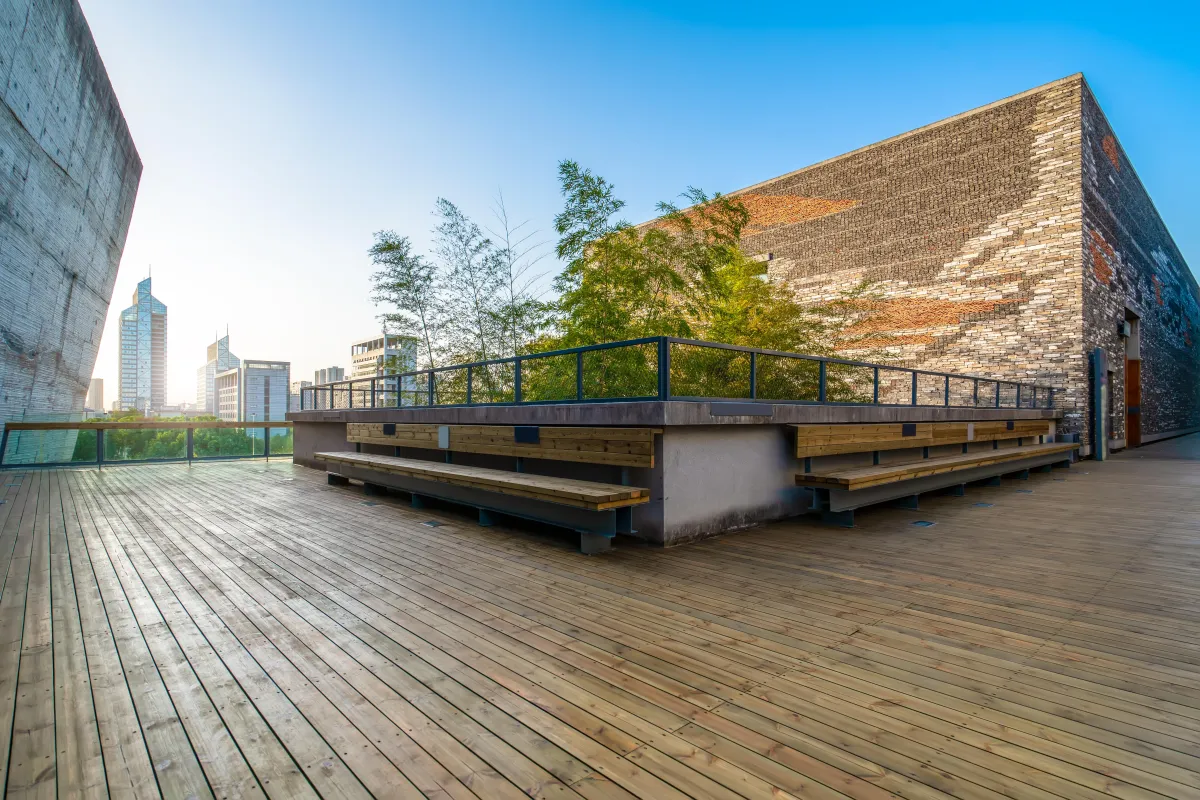
Commercial Deck Projects (Restaurants, Rooftops, etc.)
Code-compliant structures built for safety, style, and long-term performance in public spaces.

Innovation
Fresh, creative solutions.

Integrity
Honesty and transparency.

Excellence
Top-notch services.
Start Your West Virginia Deck Project Today
Let’s turn your vision into a long-lasting outdoor space. Whether you want a backyard hangout, rooftop lounge, or a screened-in porch, we’re ready to help. Contact Alliance Deck Builders of West Virginia for a quote or consultation—your new deck starts here.

COMPANY
CUSTOMER CARE
Copyright 2026. Alliance Deck Builders of West Virginia. All Rights Reserved.